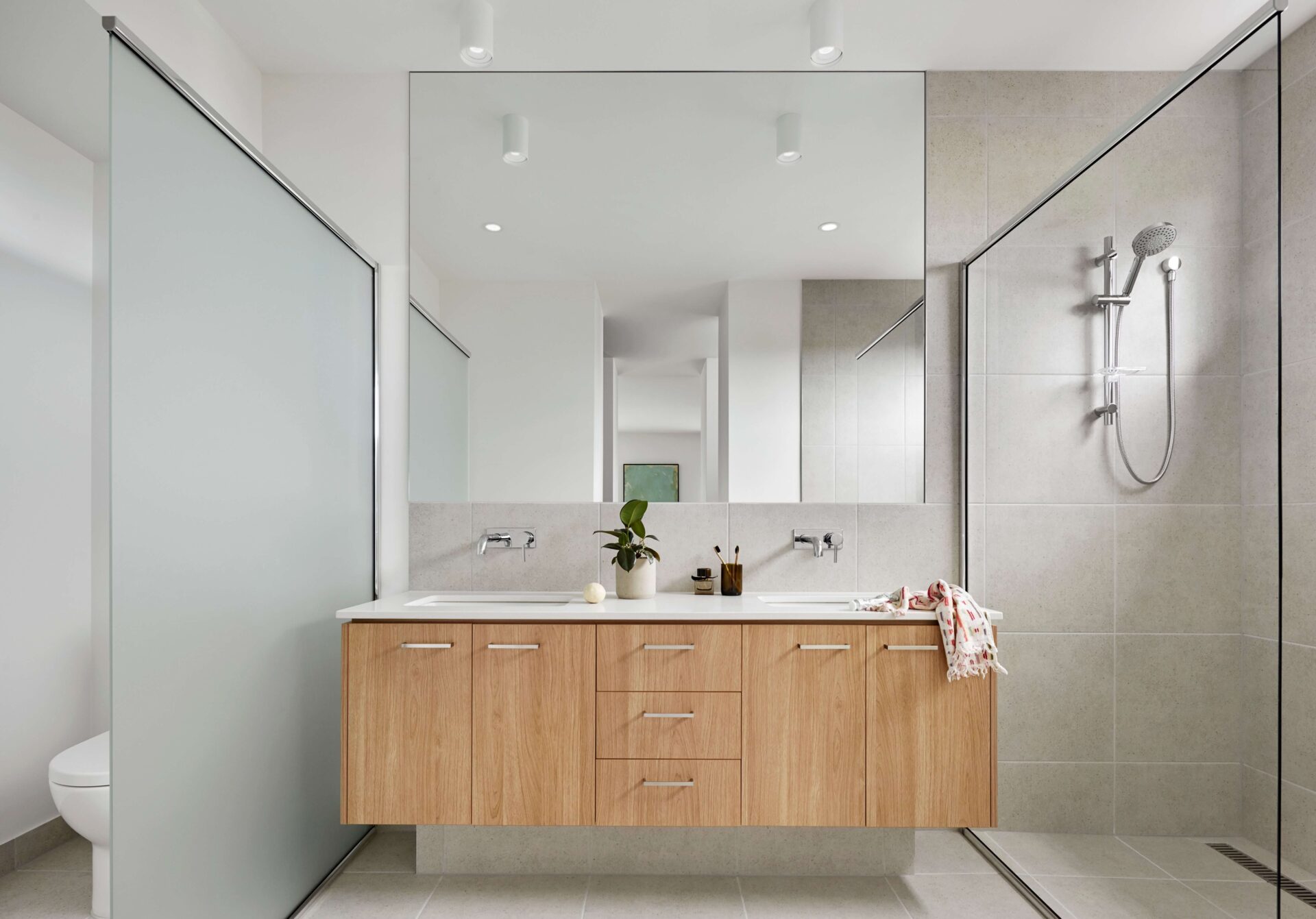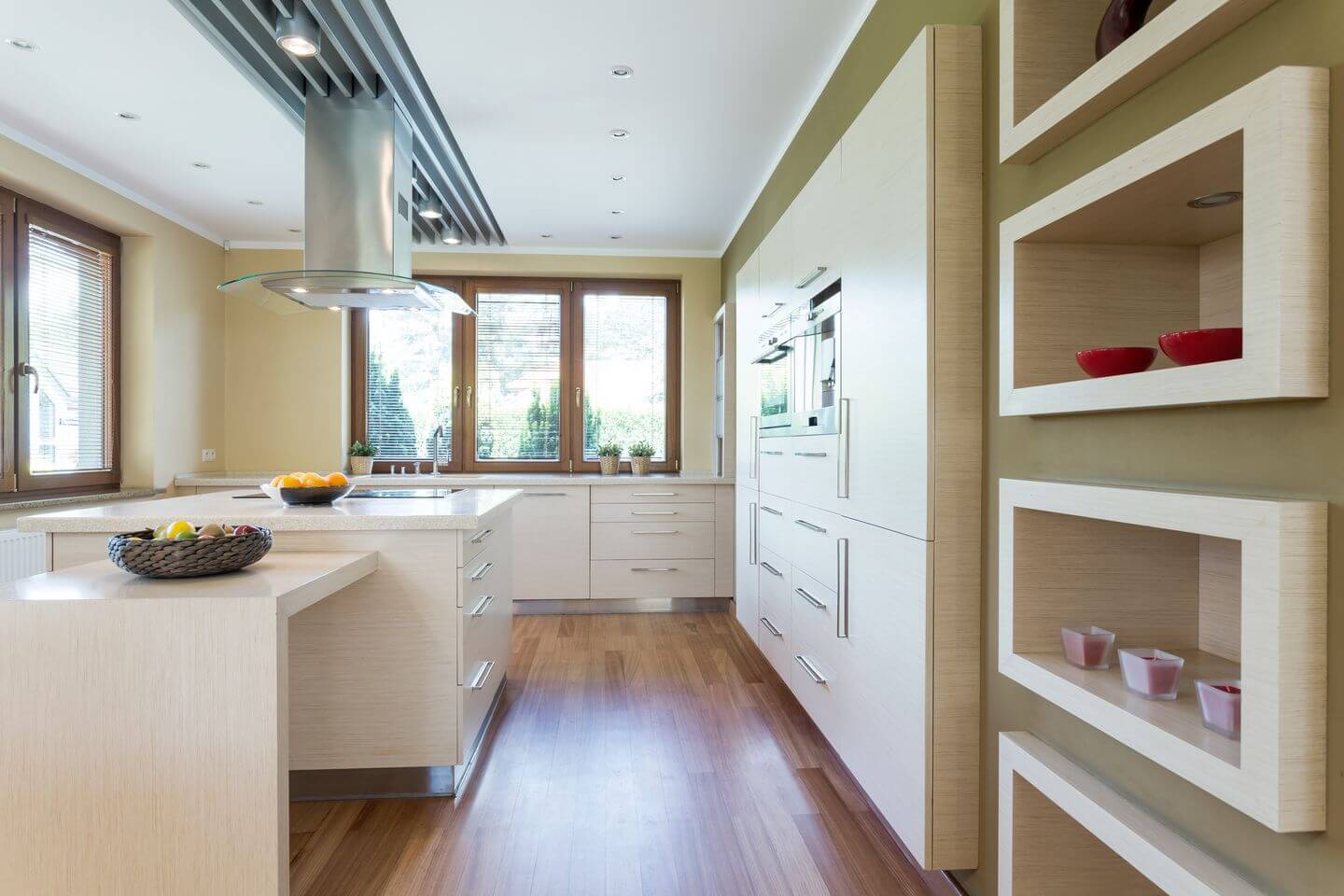
The conventional house bathroom is built to be more cost-effective than pleasant, and a homeowner’s personal touches are frequently limited due to a miscalculation of the space available. In the design of a bathroom floor plan, the vanity products take up a lot of space; after all, the sink represents at least a third of the bathroom’s function. However, there are alternatives. It doesn’t have to take up a third of the floor area just because it’s a third of the room’s functioning. To get the most value out of the entire area, keep a few criteria in mind while choosing or updating the bathroom vanity.
Start with the size before looking for a new vanity. Everything must come together in a way that is comfortable to use. Consider the answers to these questions as you consider your bathroom area.
Is Your Bathroom Small, Large, or Open?
The answer is to look at the visual appearance of the space rather than simply the actual measurements of the room (though you should have those figures on hand as well).
- What does it appear to be the size of?
- Is there a clear form to the space?
- Is there a particular spot where the present vanity products, shower, bath, or toilet alcove draws greater attention?
The visual weight of every feature in the room is determined by what draws the attention first and if it appears to take up the same amount of space as the tape measured measurements suggest. If anything, such as a vanity, is mismatched to the space, it will appear to occupy a bigger amount of the bathroom floor area than it does. Because this affects the sense of the room’s form and scale, it’s a good idea to choose a vanity that complements the existing lines.
What is the Location of the Plumbing?
Because the vanity products connect the sink and faucet to the house water lines, any new vanity should have enough space to accommodate the supply pipes and hoses without pinching or interrupting normal functioning. It should also be possible to get to the supply valve without being hindered.
The vanity must fit in the space around and surrounding the pipes unless you plan to reroute the plumbing. Working with the existing layout is significantly cheaper and saves on the expense of having a contractor reroute the water lines, which is a crucial aspect for both the aesthetic of the final space and the budget while constructing it. Finding vanity products that work with your present plumbing arrangement also cuts down on the amount of time it takes to finish your bathroom renovation.
How Much Space Do You Have?
Examine the available area around the existing plumbing, as well as the room’s other permanent elements. The vanity should not be located in a way that disrupts foot movement into and out of the room, limits access to the toilet alcove, bathtub, or shower stall, or makes the space difficult to use in any other way. Walls or other bathroom elements, including the plumbing, should not impede cabinet doors or drawers. When choosing the sort of vanity to purchase, all of these issues should be considered.
Features of Vanity
The contemporary vanity is so much more than just a sink storage area. Look for vanity cabinets with various extra options and features that will make your everyday routines a little simpler.
- Electric outlets
- Organizers
- Shallow drawers
- Customizable technology
Make The Final Decision With Cozy Homes
There’s no right or wrong here, to be honest. The selection is based on various criteria, including cost, bathroom size, the convenience of installation, vanity products, kitchen design toronto and so on. In the end, it’s preferable to think about all of them before making a decision. If you have any issues regarding your bathroom, a professional designer like Cozy Homes is there to help you. Contact Cozy Homes at 289-232-7252 to book a free design consultation.


